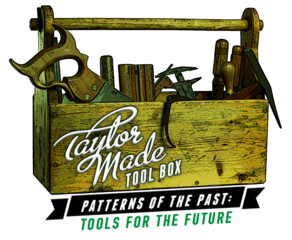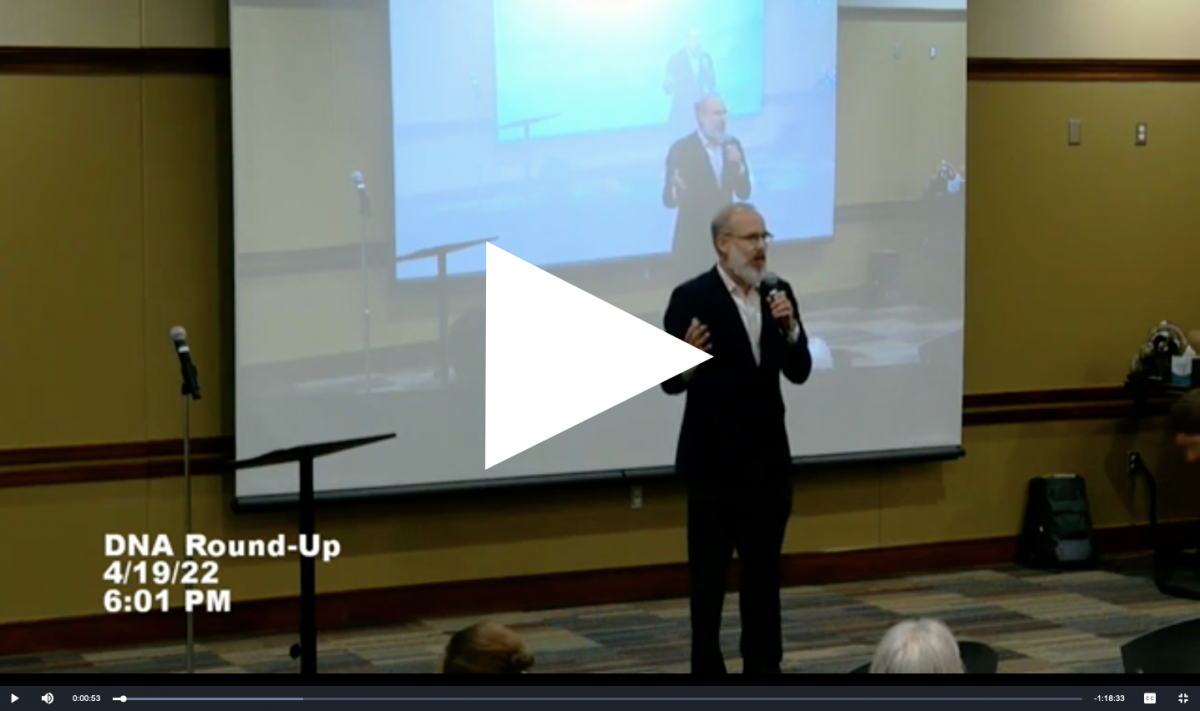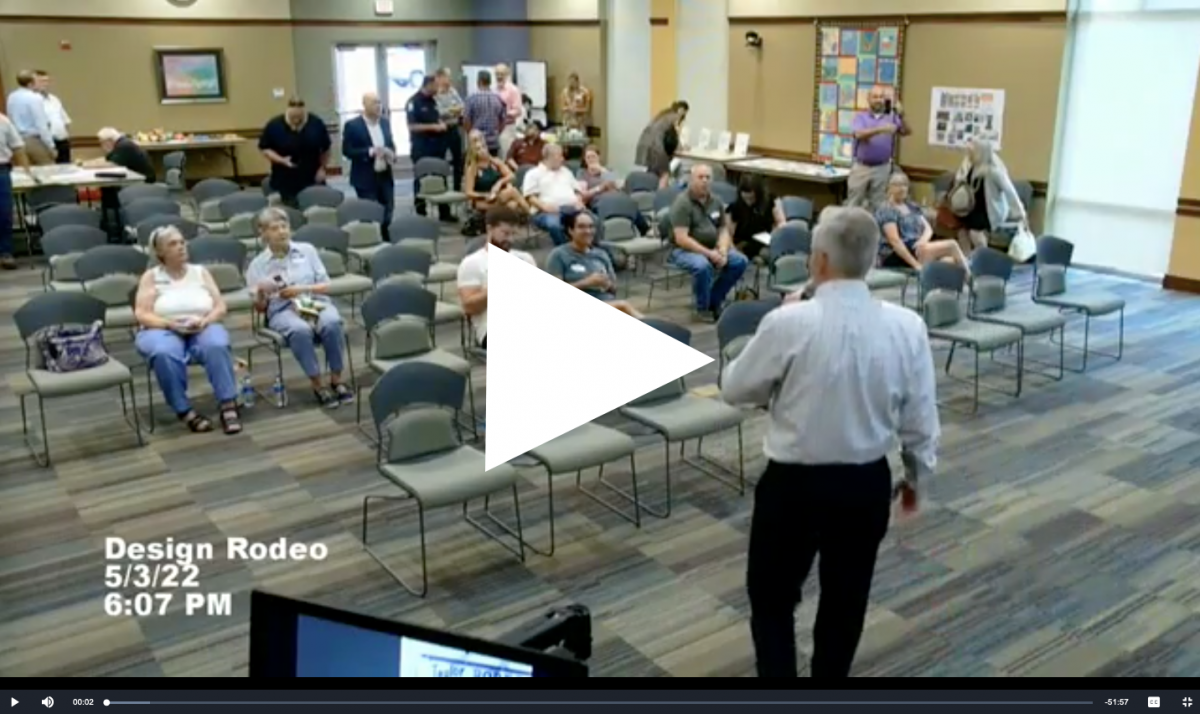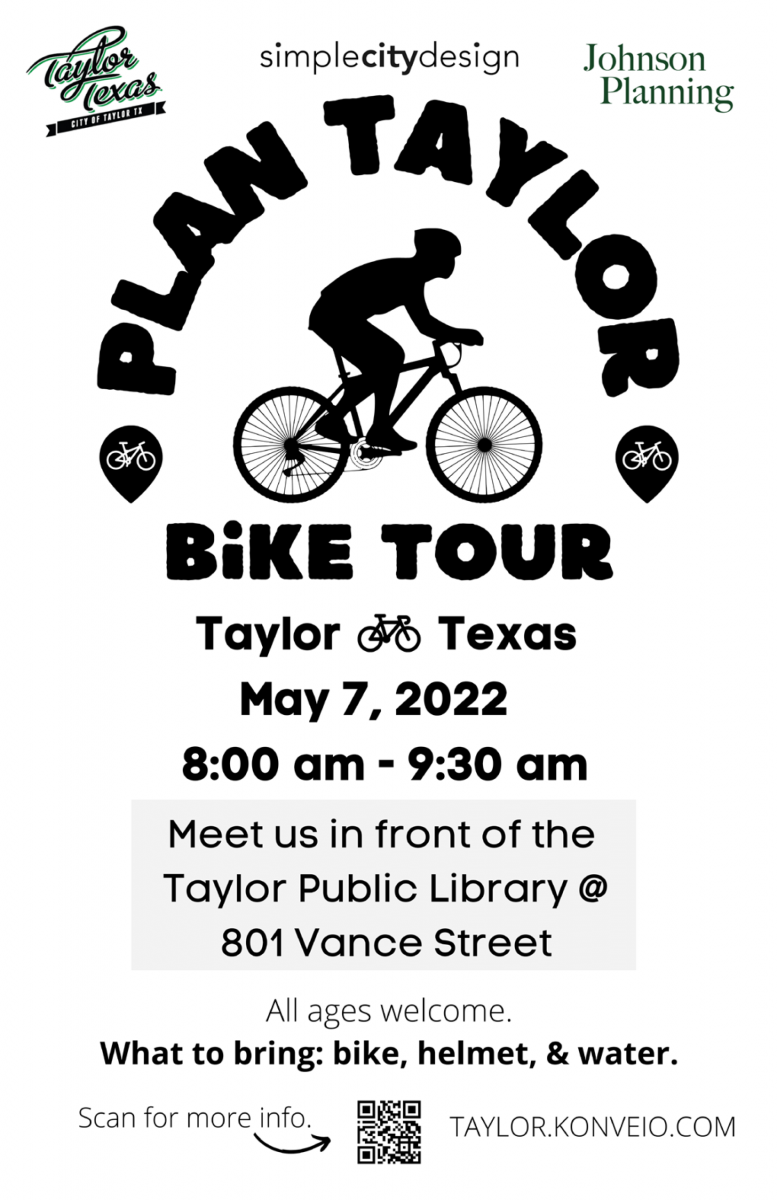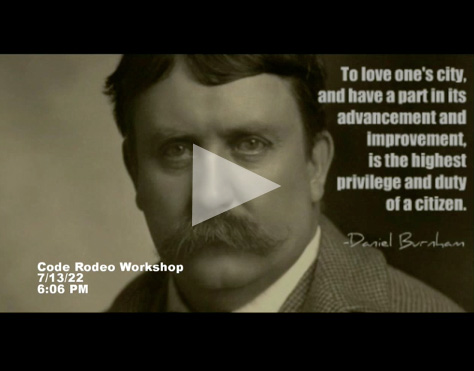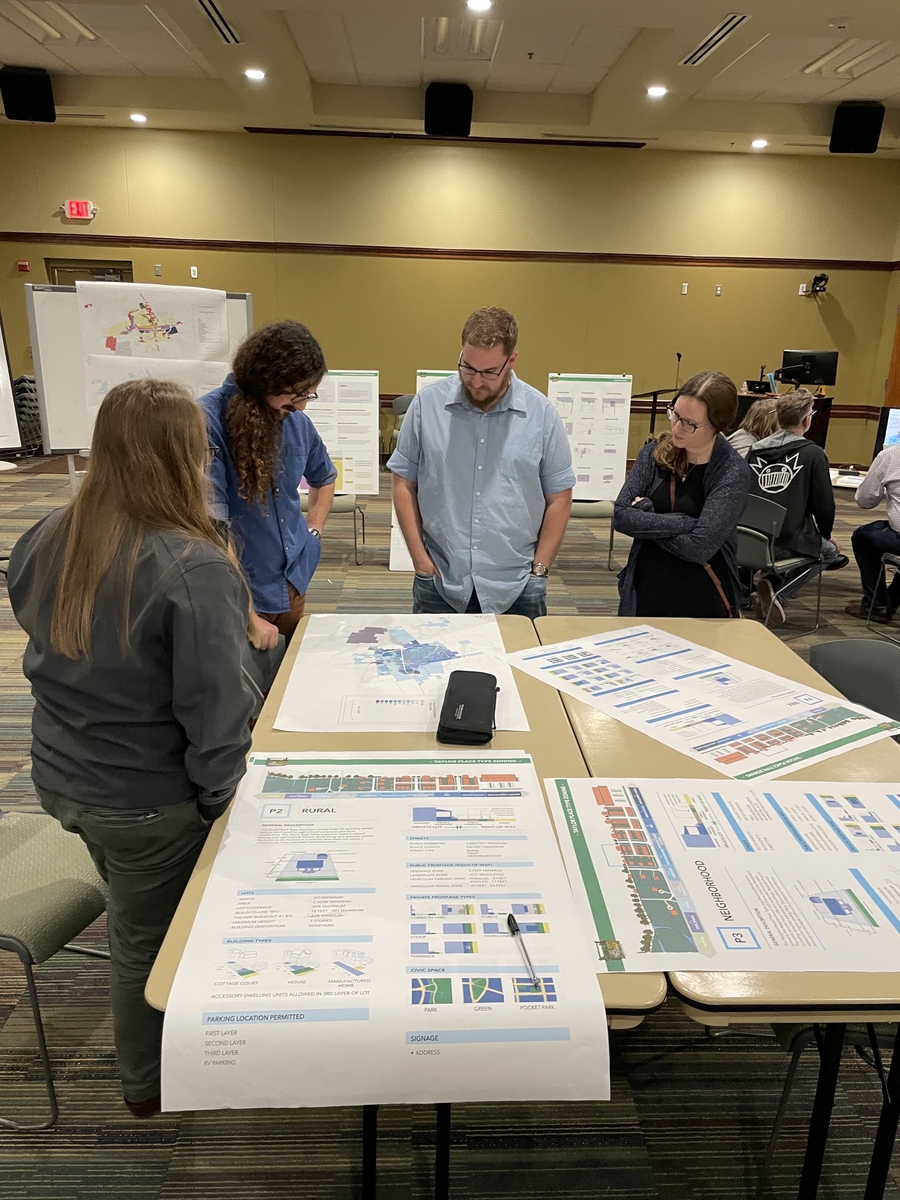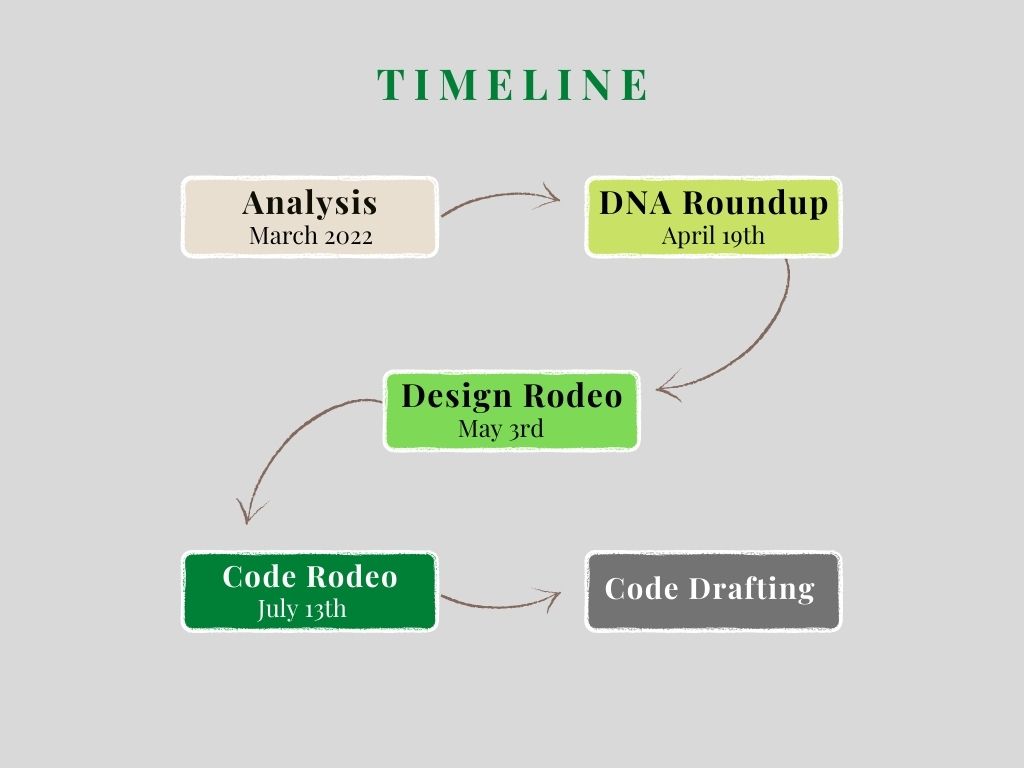The Taylor Made Toolbox
The new Envision Taylor Plan, adopted in November 2021 sets a strong vision for Taylor's future.
However, it's the development codes that will determine how the built environment is developed and whether it will reflect the way Taylor wants to look and function as it grows.
Taylor's foundation is strong. The DNA of Taylor's building standards has made Taylor a place visitors and residents enjoy.
Envision Taylor wants to continue that small-town charm into Taylor's future, across all neighborhoods ensuring a variety of housing options, support of local businesses, and places where real community can grow.
With your help and input, the Taylor Made Toolbox will provide the right tools to ensure new growth will reinforce the unique history that makes Taylor a beloved place for so many.
This Taylor Made Toolbox will consist of
- Development Code (zoning and site development requirements)
- Subdivision Code (neighborhood layout and housing diversity)
- Sign Ordinance (sizes and standards)
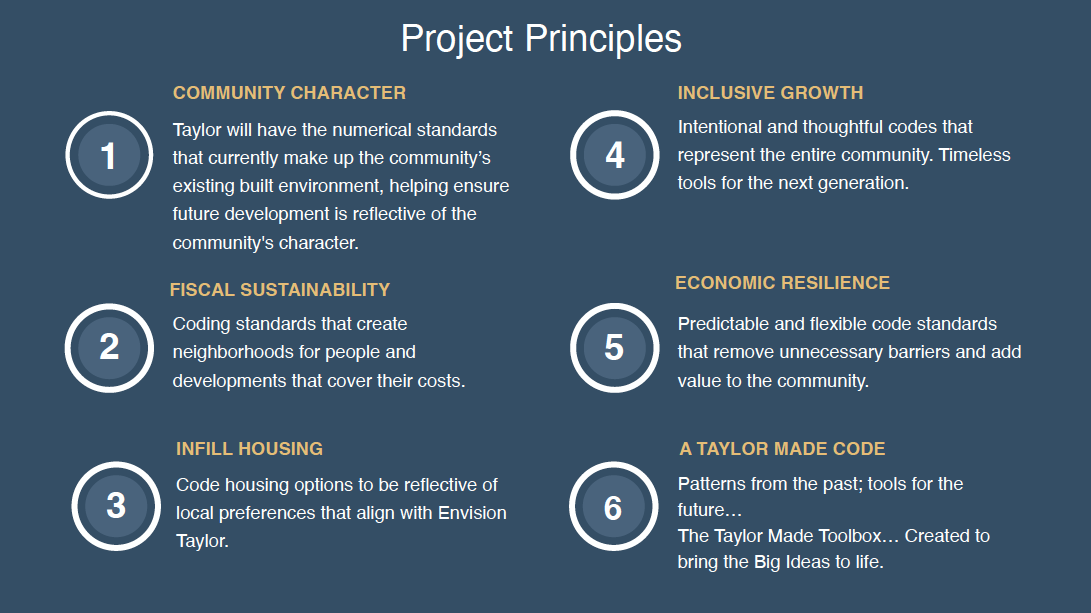
Zoning Ordinance
Read the existing zoning ordinance guiding new development and redevelopment of the built environment.
Subdivision Ordinance
Read the existing subdivision ordinance guiding new construction in subdivisions.
Sign Ordinance
Read the existing sign ordinance guiding signage throughout Taylor.
Envision Taylor Plan
Read the new Envision Taylor comprehensive plan and vision for Taylor's future.
DNA Roundup, April 19, 2022
At the DNA Roundup we analyzed and celebrated Taylor's original settlement patterns and how they apply to Taylor's future. Taylor's historic downtown and many of the older, diverse neighborhoods are illegal under the current development codes. Coding Taylor's future can be designed around Taylor's existing built environment and direct what kind of new development fits best where.
See Comments from the DNA Roundup and Give Your Input
Design Rodeo, May 3, 2022
At the Design Rodeo, we wrangled the key development standards to demonstrate sample code elements. The community talked about building places rather than subdivisions. They then watched and imagined alongside professional artists as they used Taylor-made standards to illustrate sample development on real properties. Community Roundtable Talks and Design Sessions covered topics including housing diversity, retail and economy, neighborhood design, small-town charm, and more, continuing to inform live artist illustrations. At the evening Design Dialogue and Open House, the tables were folded and the floor was open for a deeper dive.
Review the Place Type zones introduced at the Design Rodeo
Add your thoughts to the Roundtable discussions
Comment on how Place Type zoning could look on 3 example sites
Bike Tour, May 6, 2022
The city feels different on bike or walking than driving in a car. And Taylor has way more cyclists than anyone expected! Two dozen Taylorites met on bikes for a tour of the history and an introduction to some of the big questions the new development code will address. Many of these sites and questions have been incorporated into the self-guided Taylor Code Tour, available through July 13th.
Blackland Prairie Days, May 6, 2022
Event attendees were presented with the same conversations from the DNA Roundup and Design Rodeo allowing the conversation to continue. The topics include the draft Place Types and future Taylor opportunities.
Code Rodeo, July 13, 2022
At the Code Rodeo we analyzed draft development standards based on patterns from Taylor’s past. Gathering input and feedback from community stakeholders on draft Place Type zoning maps helped begin shaping the draft code. Draft sign standards and sign types were analyzed to see what’s right, wrong, or missed.
Workshop with City Council and Planning & Zoning Commission, August 18, 2022
Watch the video recording of the Workshop
Draft Zoning Ordinance Open House, November 2, 2022
Community stakeholders learned about how the proposed update to the City's zoning and development standards will impact individuals' properties. It was a come-and-go open house from 1pm to 7pm to review the draft place types zoning map and development standards. Taylor city staff and the consultant team from Simplecity were on-hand to answer specific questions and recieve requests for zoning changes.
Review the draft zoning map and all information presented at the Open House
